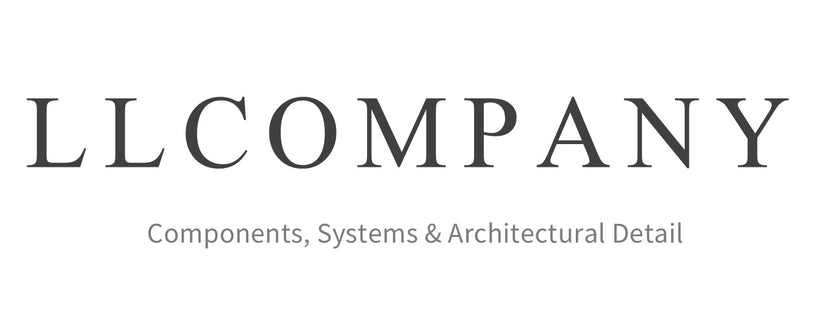Wainscoting Panels Collection
Explore our exquisite collection of Wainscoting wall panels, where timeless elegance meets contemporary design to transform your interior spaces. Whether you're looking to add a touch of sophistication to a traditional home or seeking a modern twist on classic charm, our Wainscoting panels offer versatility and style.
Discover a variety of Wainscot wall panels meticulously crafted to enhance the aesthetic appeal of any room. From traditional designs to modern interpretations, our panels provide a seamless integration into your decor scheme, elevating the ambiance with their distinct architectural presence.
Enhance the character of your living or working environment with our decorative Wainscoting panels, tailored to suit both residential and commercial settings. Each panel is crafted with precision and attention to detail, ensuring durability and ease of installation.
















































