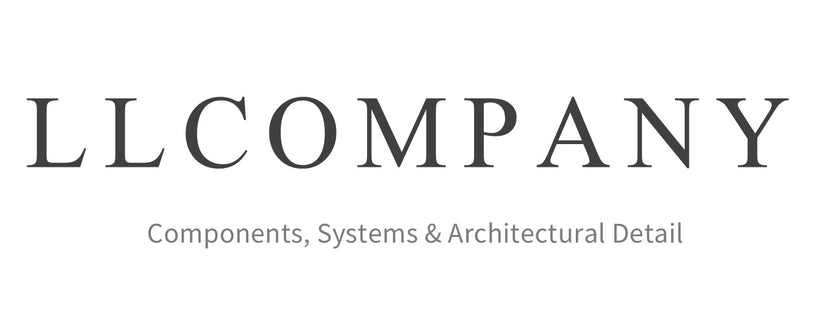Explore our exclusive collection of Shaker style wall panels, where timeless design meets modern innovation to elevate your interior spaces. Crafted with precision and sophistication, our Shaker wall panelling blends classic craftsmanship with contemporary aesthetics, offering a sophisticated solution for enhancing any room.
Discover a range of Shaker panels designed to bring elegance and charm to your walls. Whether you're renovating a traditional home or creating a sleek modern interior, our panels offer versatility and style. Each panel reflects the enduring appeal of Shaker design principles, providing a seamless integration into any decor scheme.
Transform your living or working environment with our Shaker-inspired panelling, tailored to meet the demands of today's discerning homeowners and designers. Our commitment to quality ensures that each panel not only enhances the aesthetic appeal of your space but also delivers durability and ease of installation.

























