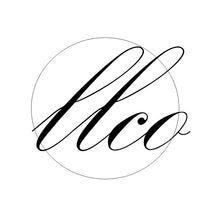Bauform Interiors Guest Bathroom Design - A Contemporary Peach Oasis

Bauform Interiors presents an exquisite guest bathroom design that combines warm peach tones, Terrazzo flooring, sleek black fittings, and innovative 3D wall panels to create a harmonious and contemporary oasis. This case study explores the design choices made by Bauform Interiors and highlights the seamless integration of colour, texture, and lighting to transform a windowless space into a visually stunning and inviting bathroom.
Design Elements

Warm Peach Toned Paint:
Terrazzo Flooring:
Sleek Black Bathroom Fittings:
3D Wall Panels:
LED Lighting:
No. 180 - Skirting:

Description
200cm tall x 25cm wide x 1.3cm Projection
Flexible Option - the tightest radius this product can flex to is: R = 40cm R* = 30cm
Introducing our Fluted Wall Panel, No.109 Valleys, a stunning addition to our 3D wall paneling collection. This linear fluted design effortlessly marries the best of both traditional and contemporary aesthetics. Not only does it offer a visual appeal, but it also boasts acoustic and thermal properties, making it an ideal choice for various rooms. Whether used in bathrooms, bedrooms where it can create a bespoke headboard, or in hallways as wainscoting, this versatile panel design offers endless possibilities. From half-height wall panelling adorned with a dado rail to full-height installations paired with skirting and coving, our No.109 Valleys Fluted Wall Panel is the key to elevating the style and comfort of your space. Explore the world of interior design possibilities with this exceptional wall panel.
We recommend: The No.109 Valleys Fluted Wall Panel can be beautifully complemented with a neutral colour palette, such as soft beige, light grey, or classic white, offering a timeless and versatile look. For a touch of uniqueness, consider intriguing colours like sage green, dusty blush, or deep navy to create a captivating and personalised ambiance, infusing your space with character and style.
Similar Styles: No.212, No.114, or No.110. Also see Contemporary Wall Mouldings styles for more inspiration.
Perfect Wall Panelling For: Nursery, Home Office, Cosy Reading Nook, Restaurant or Cafe.
-----------------
Image Credits
Image #1: @helloflorauk - Case Study
Image #2 and #3: @bauform_interiors - Case Study

















































